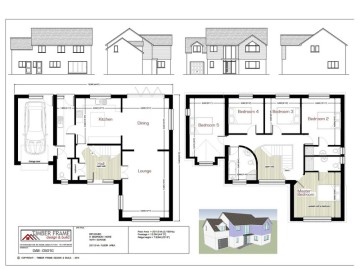
Design DAB 0501G
At just over 200 square metres floor space, this 5 bedroom 3 bathroom home has a full height vaulted entrance hall providing space for a statement staircase and allowing the area to be flooded with light. Doors lead to the kitchen and living areas which can be opened up to create one enormous living area of more than 53 square metres, or subdivided to be a kitchen/family room with separate lounge.
On the first floor, the five generous bedrooms are served by three bathrooms and this version of the design shows a vaulted ceiling to the master bedroom.
Lounge: 5.6m x 4m
Dining Room: 4.4m x 4m
Kitchen: 3.9m x 3.8m
Utility: 5.3m x 1.5m


