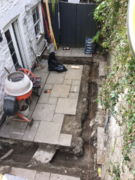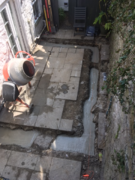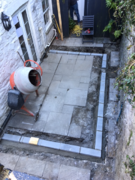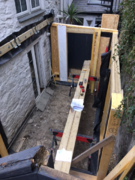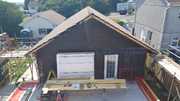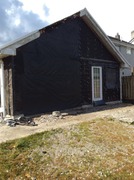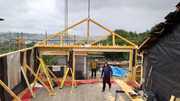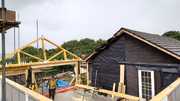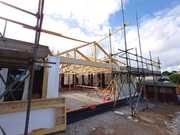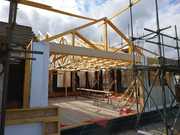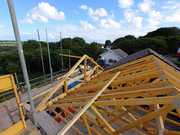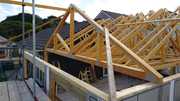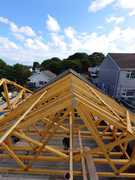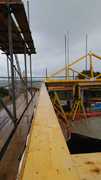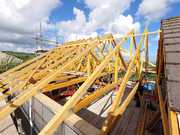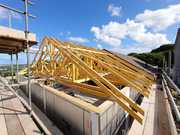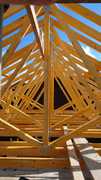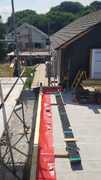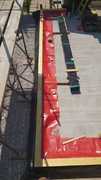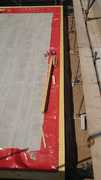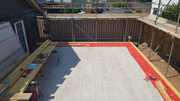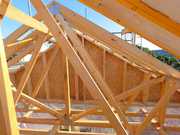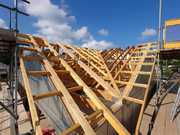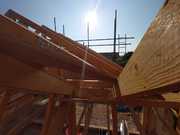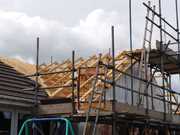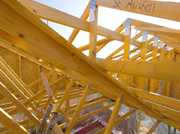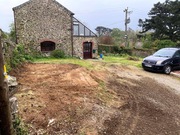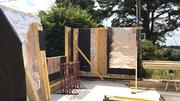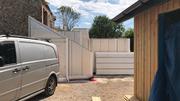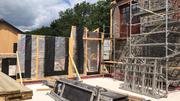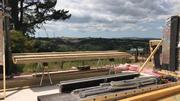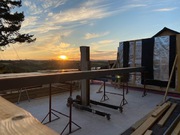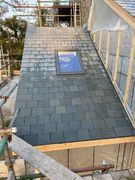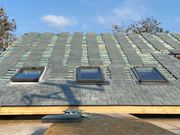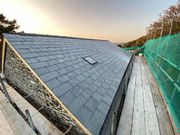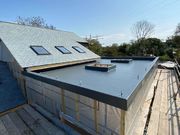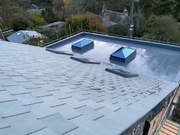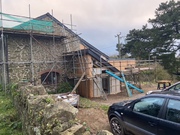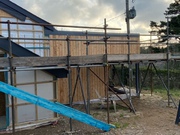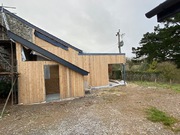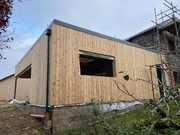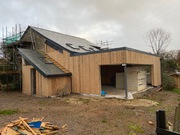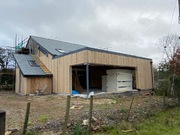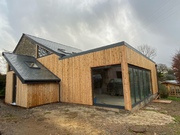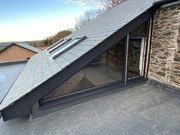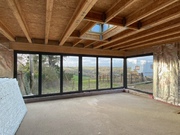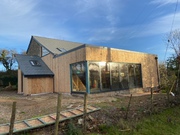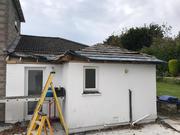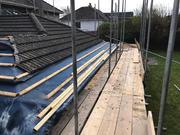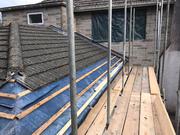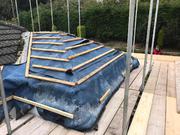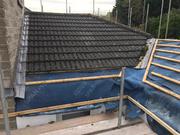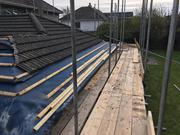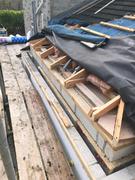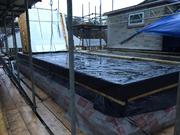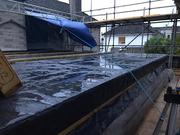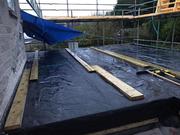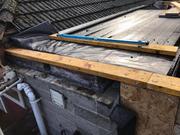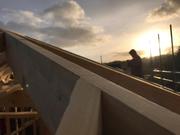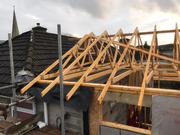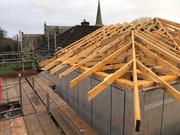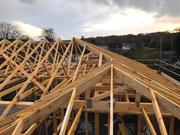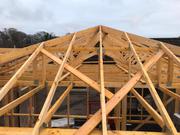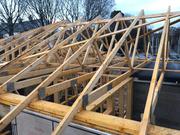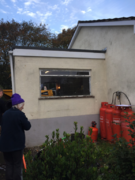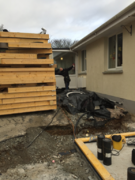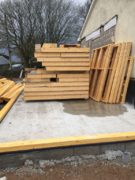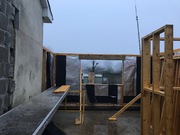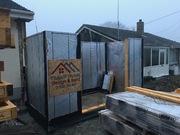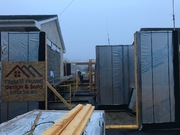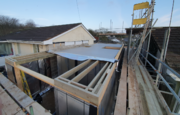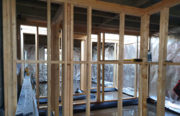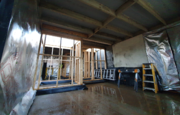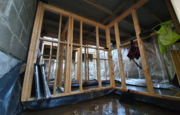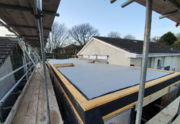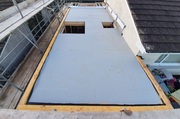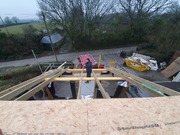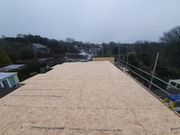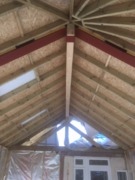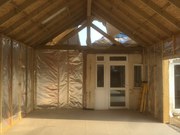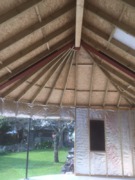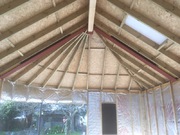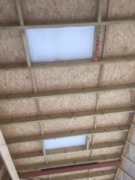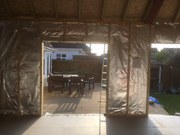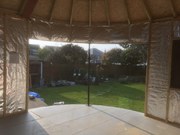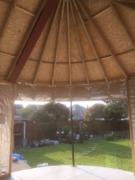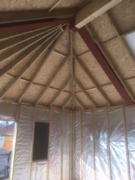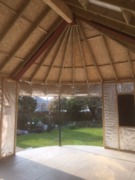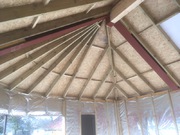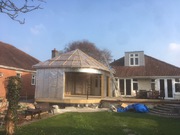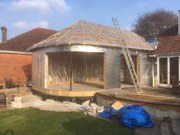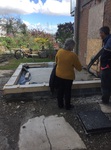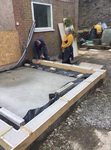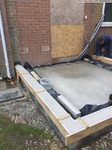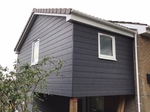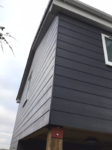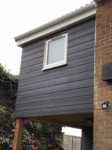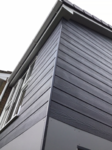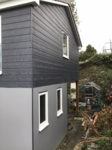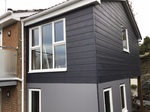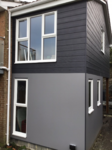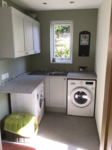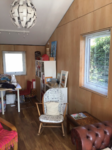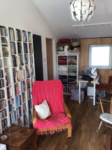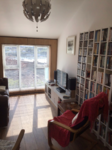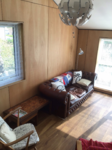
Making the Most of Every Millimeter
Whatever you own, wherever you live, even the smallest extension can be a total and utter gamechanger. Made entirely to the client's specification and delivered on a small trailer with a full set of instructions that anyone can follow - this new dining space is starting to take shape and we hope to keep completely uptodate with progress if Dave and his pal Roger keep sending through the photos. Good luck chaps, we can't wait to see how it all looks when finished. #theAteam
Timber Frame Meets Timber Frame!
As the world gets back to some sort of normality people continue to build and extend. We went to St Austell recently to build a single storey extension on a timber framed bungalow. Complete with all those tick box items - bifold doors; kitchen island and tunnelled Velux.
Making a pretty barn, pretty stunning
In between Lockdown and Lockdown 2 we managed to manufacture and erect an extension on a very pretty barn nestled in the South East Cornwall countryside. The design gives the homeowners the space they need and makes the most of the stunning views. The cladding has been applied with precision by the owner and gives this pretty barn the 'wow factor'.
When you have an extension but want that extension to have an upstairs
On the lovely south coast we erected a first floor extension on a house in Charlestown. There was already a ground floor so the task was to work with the other trades in making this a smooth transition from single to double storey. The roof was already an intricate shape but I think you will see the new one is trusstastic!
Two Storey Extension - to side of bungalow
A bungalow that needs to extend to meet the needs of this young family. There is a garage to the right of the bungalow which is removed by the owner so a large two storey extension can be erected to sit just under the eaves of the old bungalow. This will make a massive difference to this home. The frame left us with our team of "Young" Jerry and Richard IInd (we have so many Richards we have to identify them somehow!) and Stuart. First day was delivery mid afternoon, laying out the soleplates and checking levels. The slab is slightly different than we were told but that doesn't stop our team adjust and work out a plan. Day 2 is the first floor panels, up and braced. The follwoing days will see see the intermediate floor go up and then the deck along with the first floor panels and finally the roof. We should be on site 8-10 days.
Single Storey Extension - to rear of house
Our client has laid the foundations for a single storey extension which is going to be a lovely addition to his home. Our in-house team have started to prepare the foundation for the arrival of our fully insulated timber frame. We did a site visit today 19/3/19 and saw the rafters framing a beautiful blue sky. Our job here is done. We are handing over to the roofer to slate the roof and the client is arranging the installation of the windows. It's a wrap!
Two Storey Extension - to side of house
A gem of a house hidden in the depths of Saltash overlooking the Tamar estuary. The owner has prepared the slab for a new two storey timber frame extension. The story begins with a site visit to measure up.
Update January 2020 and the owners have very kindly sent me some uptodate photos of the beautiful external facades of the new extension. It is looking very handsome, we love the colours and immaculate finish - stunning cladding and MDF boarding.
Two Storey Extension - to rear of house
A bungalow being transformed with a large two storey extension. We made a site visit yesterday (15/3/19) to check on progress and answer any queries the client had.

