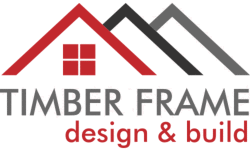
Interpreting Your Design
Getting your build ideas from your imagination, onto a sketch pad and ultimately onto planning software is an exciting exercise and one that we don't rush. We all need time to understand what you want to achieve and how we can help you do that. This time can be spent at your site, or at our offices.
Fee for Interpreting your Design : £0
As already mentioned, your initial visit to us to discuss your ideas is free of charge - we chat about any aspect of the design and construction of your dream and enjoy munching your biscuits with our cuppa.
Following our meeting with you, we create a 2D drawing of the floor plan and one elevation of what we think you want to achieve and send this to you for no fee. This drawing is your to do with as you wish.
If we have interpreted what you want correctly, you may then wish to commission us to work up this initial sketch to a full design for your submission to planning or we can complete the full planning application on your behalf. We advise you of this fee when we sent you this initial sketch.
Drawings
When you commission us to create your full drawings (which are suitable for you to submit to planning) we prepare the first draft and post them to you so you can fully absorb your ideas.
We keep in touch by phone, video or you visiting us here. If dimensions are critical (such as for an extension) we trust your ability to use a tape measure and explain what measurements we need to prepare the drawings. In the case of new build, we pretty much complete the design in readiness for your application; if it is a straightforward plot and local we can visit your site to determine the final position of your new home; if the site is sloping, densely wooded or any other way challenging, we would probably suggest that you have a topographic survey completed to submit to planning (and help with the construction)
Every project is different, so general pricing is difficult. We do not charge architect fees as we are not architects. We don't waste time producing unnecessary drawings - but we shall if you ask us to. But as we all know, time costs money.
What we feel is important is that we concentrate on providing you the design for the building you want - for the budget you have. But we are also straight talking and we do provide constructive comment and criticism if or as and when it is best to speak up.
And we know how to build houses which means we keep an eye on how the design is put together so that it doesn't become expensive simply because how its built is not considered.

