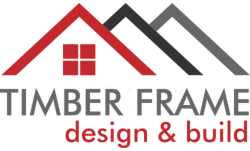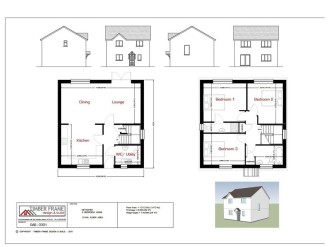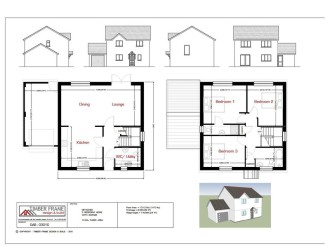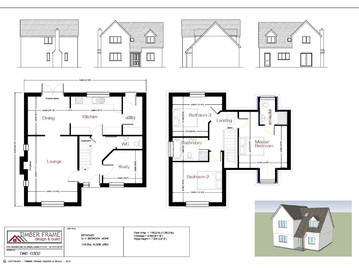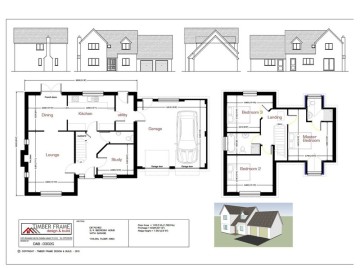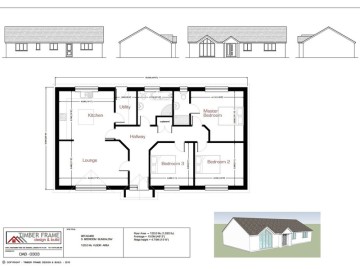
Design DAB 0301 & DAB 0301G
This three bedroom detached house has a frontage of 8m and depth of 8.2m so sits equally happily on a plot of around 10m wide; or in the middle of a spacious garden site.
The 131 square metres (1410 square feet) space within this house provides three double bedrooms, master with en-suite, a good sized family bathroom and open-plan living (or perhaps a separate kitchen) to give the family plenty of room to stretch out
Lounge Dining: 7.4 x 3.7m
Kitchen: 3.8m x 3.7m
Utility: 2.3m x 1.8m
Bedroom 1: 4m x 3.8m
Bedroom 2: 3.7m x 3.3m
Bedroom 3: 3.8m x 2.9m
Bathroom: 2.5mx1.8m
Design DAB 0301 is also available with a single garage as
Design DAB 0301G
Garage: 5.7m x 3m (internal)
Design DAB 0302 & DAB 0302G
The footprint of this lovely home is a little over 145 square metres designed to offer you the flexibility of 3 first floor bedrooms with a ground floor study/4th bedroom option.
The walls separating the kitchen/ dining/ lounge area can be removed to provide expansive open plan living.
Lounge : 5.2m x 3.9m
Dining Room: 3.3m x 3.3m
Kitchen: 4m x 3.3m
Utility Room: 3.3m x 1.6m
Study: 3m x 1.6m
Master Bedroom: 3.8m x 3.2m
Bedroom 2: 3.9m x 3.1m
Bedroom 3: 3.9m x 3.1m
Bathroom: 2.9m x 1.8m
Add a double garage (with open or closed timber frame)
5.9m x 5.8m as Design
DAB 0302G.
The garage can always be designed with a higher roofline to allow the first floor to be extended to a 4/5 bedroom home
Design DAB 0303
Supply Only Timber Frame Kit DAB 0303
Options :
The roof trusses over the open plan kitchen and living area can be supplied as raised collar design to lift the ceiling to around 3m
This design can be future- proofed by ordering it with a 40 degree roof pitch to allow the loft space to be coverted at a later date.
To make this 120 square metre bungalow a little different from the norm, we have added chicket roofs over the front door and the lounge feature window.
The bedrooms are all doubles and the main bathroom spacious enough for both a bath and shower.
Lounge: 5.3m x 3.4m
Kitchen: 4.2m x 3.7m
Utility: 2.6m x 1.6m
Bathroom: 2.7m x 2-6m
Master Bedroom: 4.1m x 3.9m
Bedroom 2: 3.7m x 3.3m
Bedroom 3: 3.3m x 3.3m
