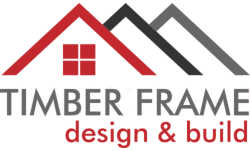
Outbuildings
Def: Outbuilding: noun - a smaller separate building that belongs to a main building
We can design and build ancillary buildings in your grounds such as a summer house, garden room, garage, workshop, granny annexe, stables.
Some of these require planning permission, but with the recent changes to the planning laws, if you stick within certain measurements, many don't.
We believe that the same level of integrity that we apply to your home should be applied to the outbuildings that surround it. This means that the level of comfort that you expect in your home can be extended to the outbuildings and thus make them more useful, "user friendly" and available for all year round use.
This means your garden room can readily double up as your office or extra accommodation for visiting friends and family. And insulated stables make life far more comfortable in both winter and summer for your pony and for you whilst you maintain tack and prepare your pal for the show ring.
For the self builder living on site, one of our outbuildings could prove to be a far more comfortable residence than a temporary mobile home.

